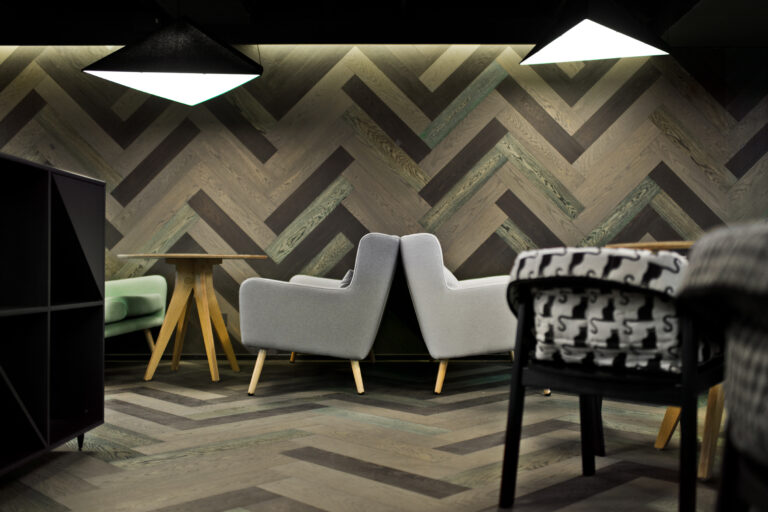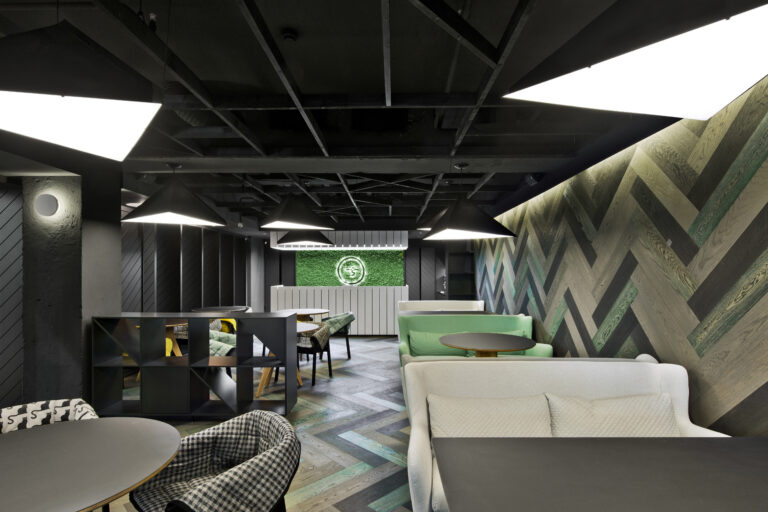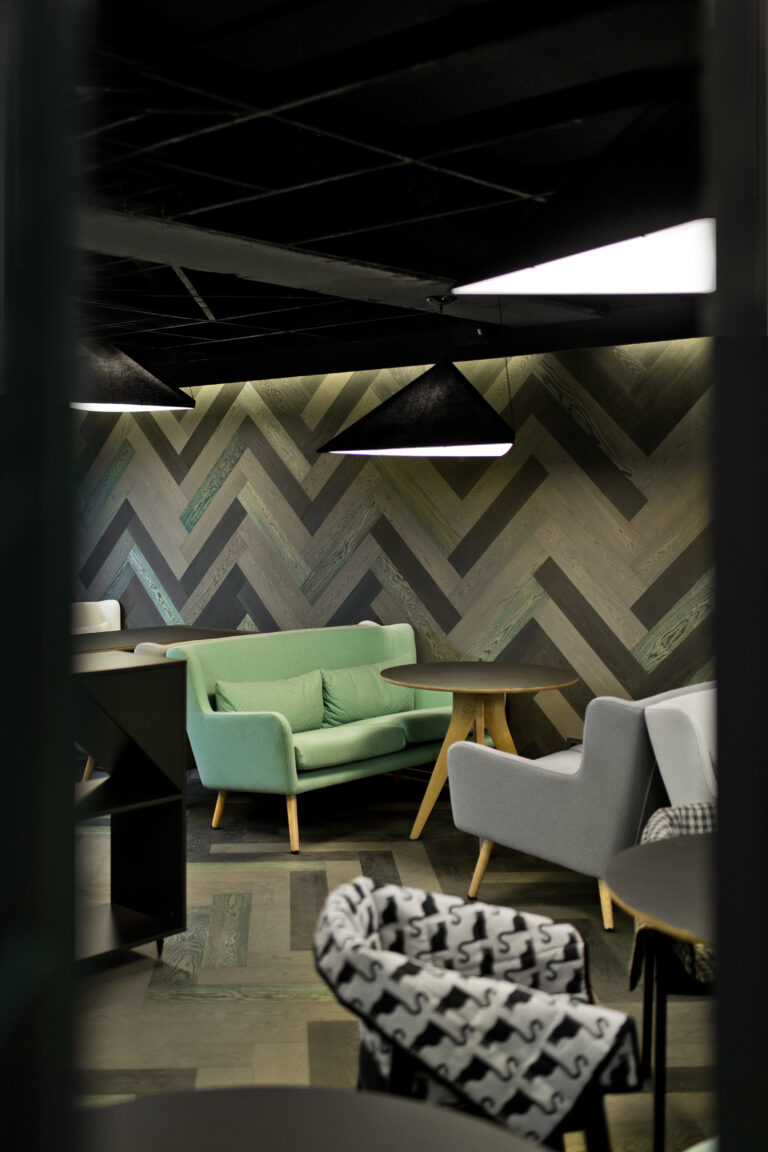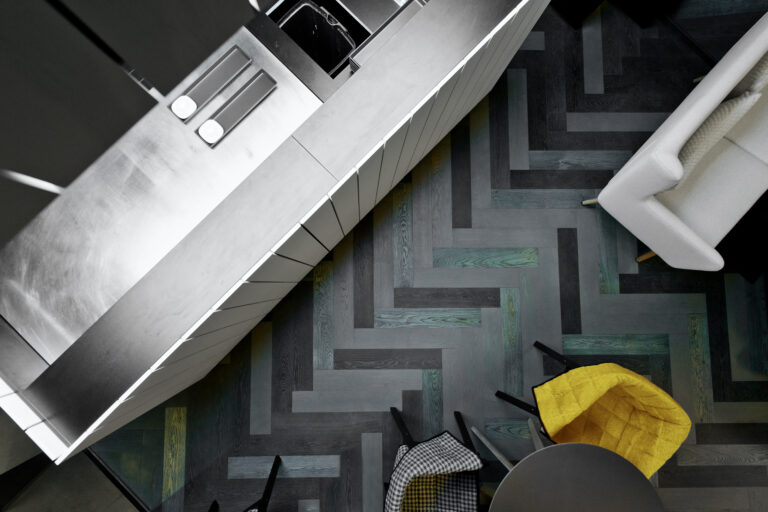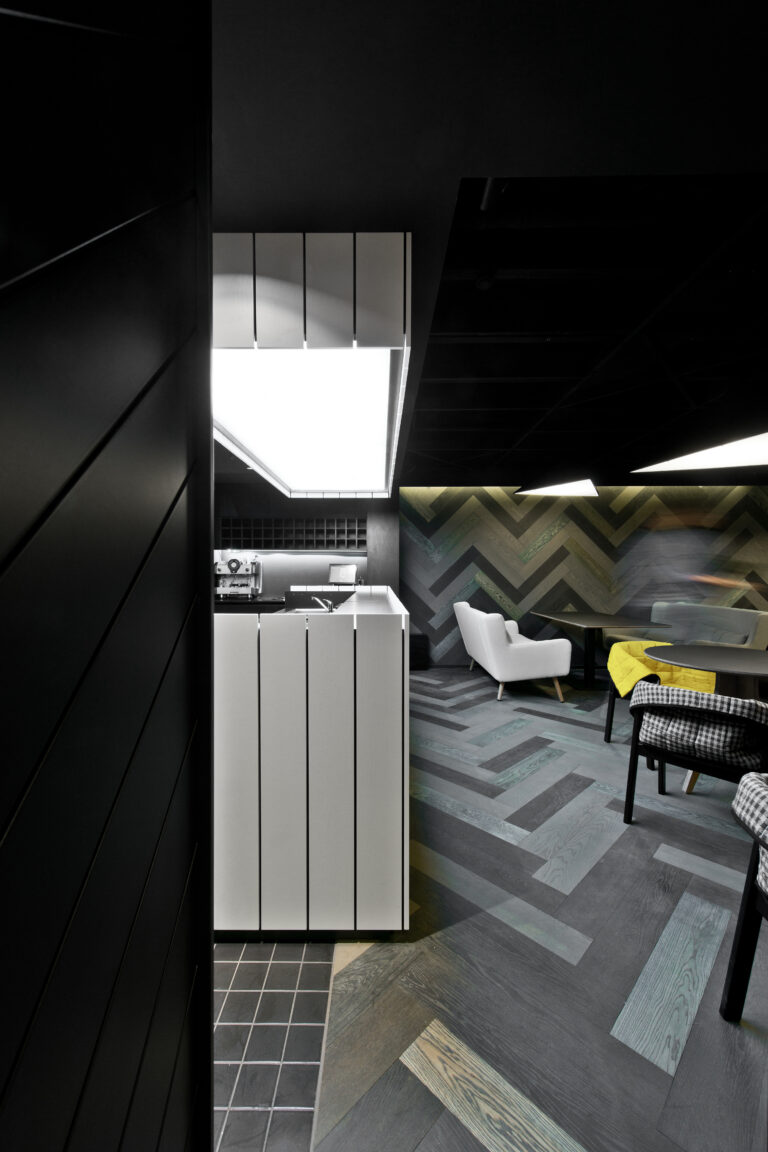The “Super Sushi” Restaurant
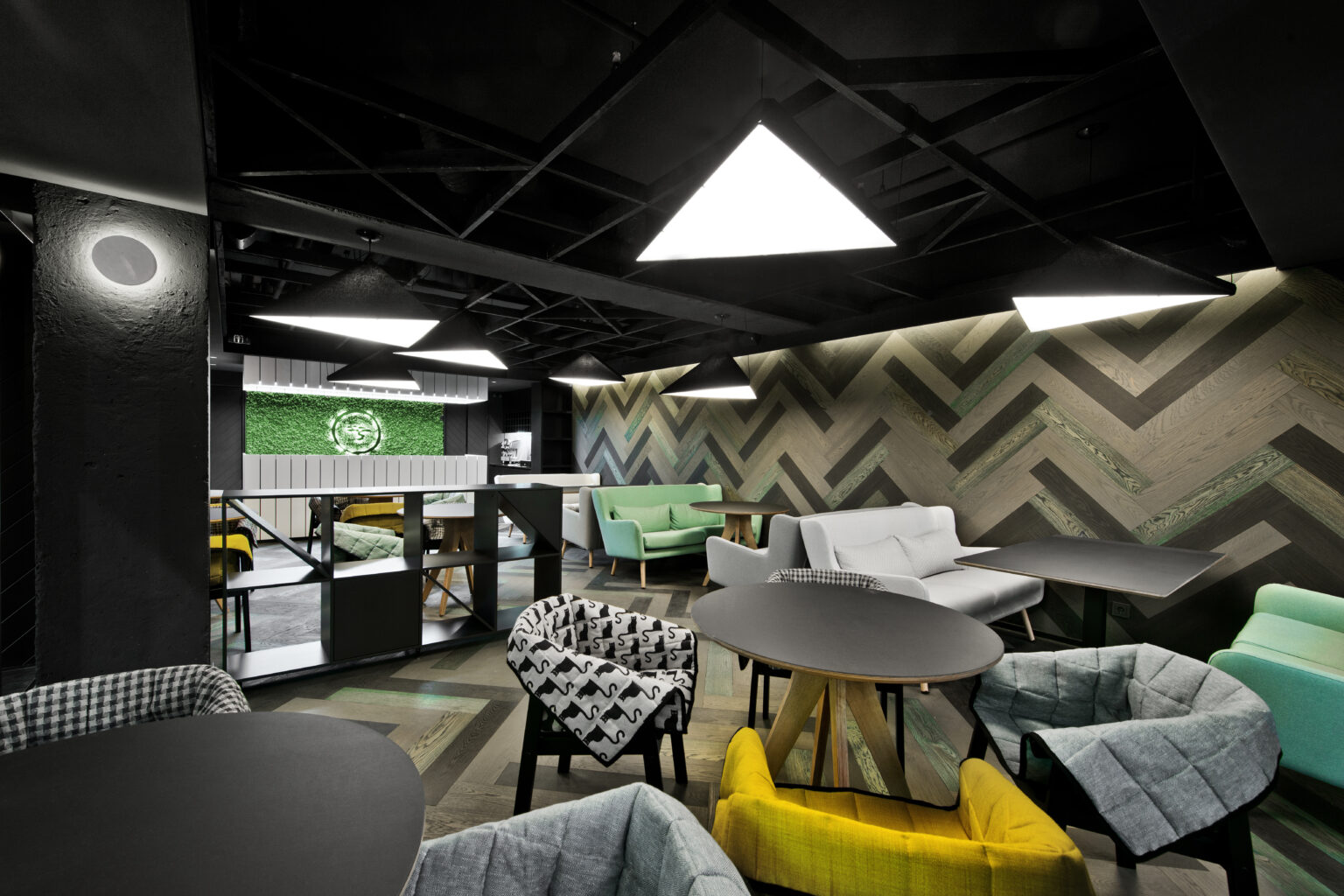
The sterile, austere, graphic and comfortably dark environment draws in visitors to the everyday shopping centre. The massive vertical planes separating the café from the mall’s lobby also create a strange attraction. The bright colour accents and the interpretation of oriental details give the interior a unique feel. The sushi production area is clearly distinguished as a sterile area of an important process.
| Project | Andrius Raudonikis „Kap architects“ |
| Location | Vilnius |
| Year | 2015 |
| Photos | Leonas Garbačiauskas |
| Products | Oak flooring |

